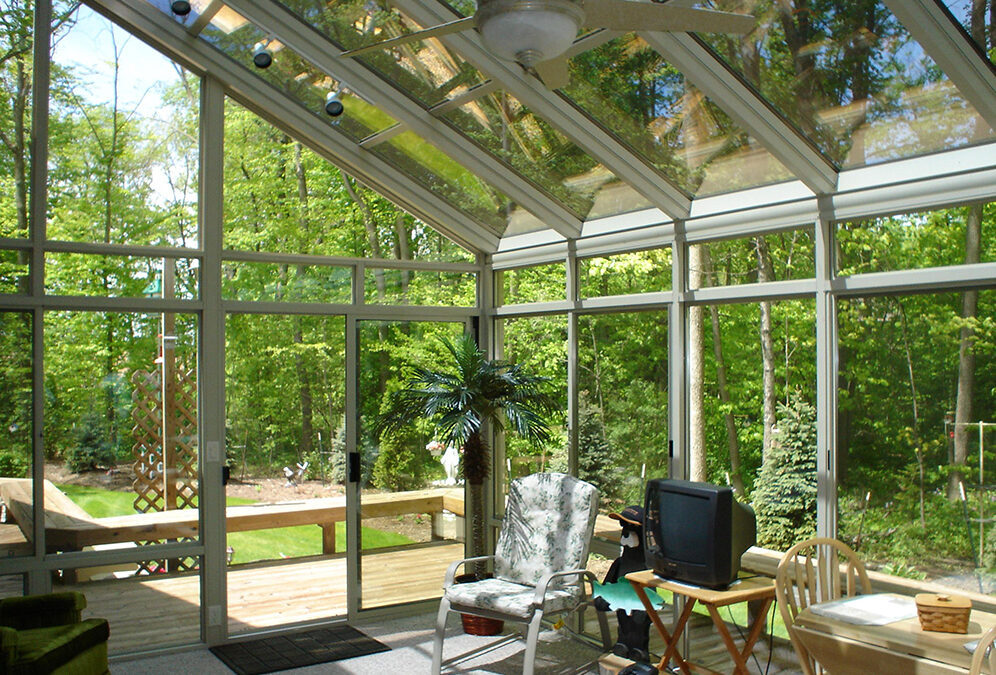Do Sunrooms Require a Foundation?
If you’re planning a new sunroom, you’ve probably asked yourself: do sunrooms require a foundation? The short answer is yes in most cases. A sunroom is an extension of your home that relies on a sturdy, level base to support walls, windows, and the weight of the structure. In this post, we’ll explore why a foundation is typically necessary, what types of foundations are common for sunrooms, and how to plan and execute a project that results in a safe, durable, and beautiful patio room.
Why a Foundation Matters for a Sunroom
A patio room or sunroom is exposed to the elements year-round. It must withstand wind, rain, snow, and thermal expansion and contraction. Without a proper foundation, a sunroom can settle unevenly, cause gaps in glazing, and lead to framing issues that compromise energy efficiency and safety. A solid foundation:
- Prevents settling and shifting that can crack walls and distort doors and windows
- Provides a stable base for footings, posts, and support beams
- Helps manage moisture movement and protect against groundwater intrusion
- Improves insulation performance by reducing drafts and cold bridges
If you’ve invested in high-quality windows and a well-insulated envelope, neglecting the foundation can undermine all of those gains.
Types of Foundations Commonly Used for Sunrooms
There are several foundation options, and the best choice depends on soil conditions, climate, local building codes, and the sunroom’s design. Here are the most common:
Concrete Slab Foundation
- A concrete slab is poured directly on prepared soil, often with a moisture barrier and insulation.
- It provides a solid, uniform base for a full-height sunroom.
- Ideal for ground-level patios or where you want a seamless indoor-outdoor feel.
Crawl Space or Piers
- A raised foundation uses concrete piers or a short crawl space beneath the sunroom.
- Good for uneven or sloping terrain where a full slab isn’t practical.
- Allows access to utilities and can make repairs easier.
Full Foundation with Footings
- Combines a traditional footing system with a concrete walls or stem walls.
- Excellent for larger sunrooms or those in climates with heavy frost cycles.
- Offers superior load distribution and long-term stability.
Raised Deck or Pergola-Integrated Bases
- In some designs, a sunroom is built atop a deck or bespoke raised platform that includes a structural base.
- Works well for elevated patios and can create a distinct transition between indoor and outdoor spaces.
- Requires careful detailing to prevent moisture wicking and board rot.
Planning Considerations for Your Patio Room Foundation
Before you pour a foundation or hire a contractor, consider these essential factors:
- Local Building Codes: Check requirements for frost depth, drainage, and insulation. A permit is usually required, and inspections will ensure safety and compliance.
- Soil and Drainage: Conduct a site assessment. Poor drainage can lead to water pooling near the foundation and cause problems over time.
- Weather and Climate: Freezing temperatures, snow loads, and heat amplification through glass all affect foundation design.
- Sunroom Width and Height: Larger patio rooms exert more load, influencing the type of foundation and reinforcement needed.
- Utilities: Plan for electrical outlets, lighting, heating, and, if desired, plumbing. A foundation layout should accommodate service runs.
- Moisture Management: Use vapor barriers, waterproofing membranes, and proper flashing to prevent moisture intrusion.
Construction Process at a Glance
While specifics vary, a typical sunroom foundation project follows these stages:
- Site Preparation: Clear vegetation, level the area, and mark the footprint.
- Excavation: Dig for footings or a trench for a slab, depending on the chosen system.
- Subgrade Preparation: Compact soil, install a drainage layer, and place a moisture barrier.
- Formwork and Reinforcement: Set forms for concrete walls or slabs and install rebar or mesh as required.
- Pouring and Curing: Pour concrete, finish the surface, and cure it properly to avoid cracks.
- Utilities and Drainage: Install any required lines and ensure proper drainage away from the foundation.
- Testing and Inspections: Have inspections completed as needed by local codes.
- Framing and Construction Above: Once the foundation is sound, proceed with framing the sunroom and installing windows and doors.
Do It Yourself vs. Hiring Pros
A sunroom foundation is a critical structural element. For most homeowners, hiring a licensed contractor or structural engineer is the safer route. They can interpret soil tests, frost depth requirements, and load calculations, and ensure the foundation meets energy efficiency standards and local codes. If you’re a seasoned DIYer with experience in concrete or masonry and you’re comfortable with permits and inspections, you may manage some stages, but it’s wise to involve professionals for the critical foundations and structural connections.
Cost Considerations
Foundation costs vary widely based on factors like soil, frost depth, and the chosen foundation type. A simple slab might be less expensive upfront but still requires proper drainage and insulation. A raised or fully framed foundation can increase costs but offers more flexibility for terrain and future adjustments. Always factor in permitting, site preparation, and potential upgrades to meet energy codes.
Do Sunrooms Require a Foundation? – Final Thoughts
In most situations, a sunroom does require a foundation. The foundation is not merely a starting point; it’s the backbone of a durable, comfortable, and energy-efficient patio room. By selecting the right type of foundation for your site, addressing drainage and moisture management, and working with qualified professionals, you can enjoy a sunlit space that adds value and year-round usability to your home. If you’re considering a patio room, talk to a local contractor about soil tests and frost-depth requirements to tailor a plan that fits your climate and landscape.
Contact Daylite Dimensions today and lets chat about your project!


Recent Comments