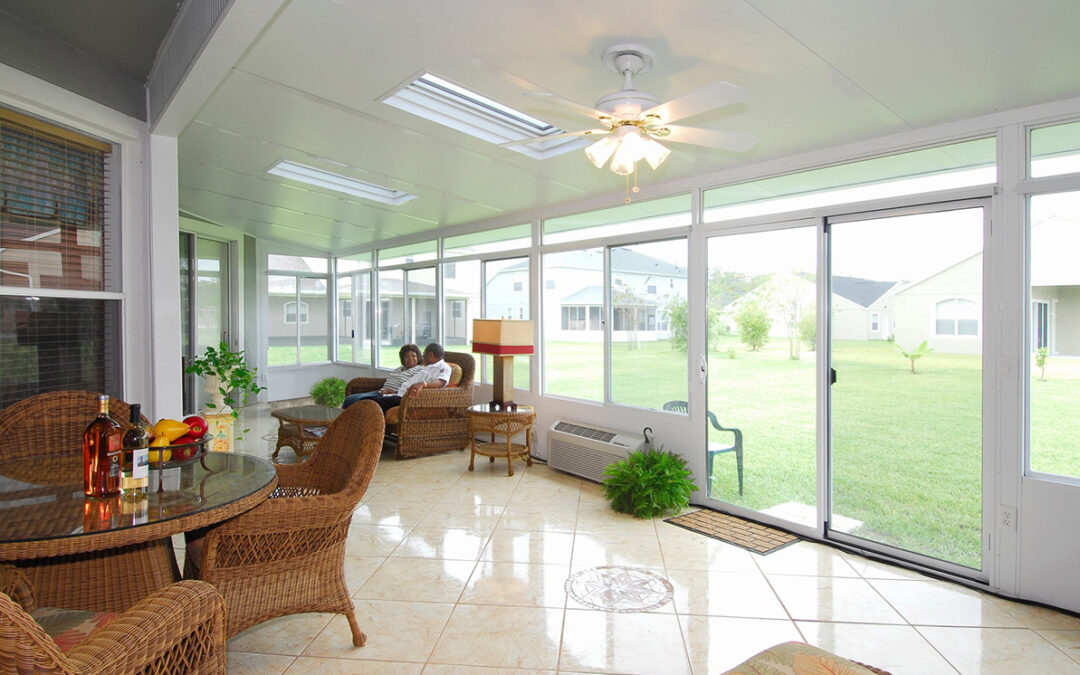What is a Patio Room?
A patio room is a versatile spaces that blends the indoors with the outdoors, offering a bright, open environment without the full exposure of an exterior porch or sunroom. Whether you call it a sunroom, a conservatory, or a glazed-in porch, a patio room focuses on maximizing natural light and creating a seamless transition between your home and the outdoor world. In this post, we’ll explore what defines a patio room, the different styles you might encounter, and how to decide if this addition is right for your home.
Definintion
A patio room is typically a partially or fully enclosed area that sits adjacent to a home’s main living spaces and often opens to a patio itself. The defining features usually include:
- Large glass windows or walls that invite ample daylight
- A stable, comfortable interior climate, often through climate control or well-insulated construction
- Durable flooring that can withstand outdoor wear while staying easy to clean
- A design that encourages relaxation and socialization, with seating arrangements that invite lingering
The concept centers on the idea of bringing the outdoors in, while still protecting occupants from weather, insects, and the dust of outdoor environments. Unlike a traditional deck or patio, a patio room is enclosed enough to function as an additional room year-round.
Different Styles
Patio rooms come in several styles, each with its own characteristics and best-use scenarios. Here are a few common interpretations:
- Sunroom-inspired patio room: Features extensive glazing, often with a pitched or flat roof, and a bright, airy feel. These spaces emphasize panoramic views and can include plant life to enhance the indoor-outdoor vibe.
- Conservatory-style patio room: Historically more ornamental, conservatories use aluminum or wood framing, glass walls, and sometimes a glass roof. They create a greenhouse-like atmosphere that’s perfect for plants and entertaining.
- Three-season patio room: Designed to be comfortable in spring, summer, and fall, but not always winter-proof. These rooms often use sturdy screens, storm doors, and good ventilation to maximize airflow.
- Modern minimalist patio room: Focuses on clean lines, neutral palettes, and high-performance glazing. These spaces feel like an extension of the home’s architecture rather than a separate addition.
What are the benefits?
Investing in a patio room can bring a range of advantages:
- Increased natural light: With extensive glazing, you’ll enjoy brighter interiors and a stronger connection to your outdoor space.
- Expanded living area: A patio room effectively adds usable square footage for dining, lounging, or entertaining.
- Plant-friendly environment: If you’re a plant enthusiast, a sunlit space is ideal for growing tropical or flowering varieties.
- Enhanced home value: A well-designed patio room can boost curb appeal and resale value, particularly in markets where outdoor living is prized.
- Year-round usability: Depending on climate control, insulation, and glazing, you can use a patio room in multiple seasons.
Design Considerations
When planning a patio room, several decisions affect its performance and enjoyment:
- Insulation and climate control: Good insulation, efficient heating and cooling, and proper sealing prevent heat loss and ensure comfortable temperatures.
- Glazing options: Double or triple glazing, low-emissivity coatings, and UV protective glass help regulate temperature and protect furnishings.
- Flooring choices: Durable, water-resistant flooring such as tile, vinyl, or engineered wood can withstand outdoor exposure while staying easy to clean.
- Ventilation: Adequate ventilation is crucial to prevent condensation and maintain air quality, especially in sunroom-style configurations.
- Connectivity with the outdoors: Consider how doors, windows, and the patio itself will interact to preserve the sense of openness.
- Seasonal usability: If you want year-round use, plan for reliable heating and cooling, perhaps with insulated blinds or thermal curtains.
Costs and Project Timeline
The cost varies widely based on size, materials, and whether you’re converting an existing space or building anew. Rough considerations include:
- Basic three-season rooms may require less investment, focusing on screens and simple framing.
- Full, year-round patio rooms with high-performance glazing and insulation will be more expensive but offer greater comfort and resale value.
- Additional features like built-in seating, electrical outlets, lighting, and climate control systems will influence the final budget.
A project timeline can range from a few weeks for a simpler conversion to several months for a fully custom build, including permits, engineering, and finishing touches.
Maintenance and Longevity
Patio rooms demand thoughtful maintenance to stay beautiful and functional:
- Cleaning: Regular cleaning of glass and floors keeps the space inviting.
- Sealant and gasket checks: Inspect seals around windows and doors to prevent drafts and leaks.
- Seasonal care: Depending on climate, you may need to treat framing materials or adjust shading to reduce heat buildup.
- Pest management: Ensure screens are intact to minimize insects entering the living area.
Final Thoughts
Flexible, desirable additions that can transform how you use outdoor space. It combines the best parts of indoors and outdoors into one usable living area, perfect for relaxing, dining, or entertaining regardless of the weather. When thoughtfully designed and properly installed, a patio room not only enhances daily life but can boost your home’s value and curb appeal. If you’re considering expanding your home’s footprint with an enclosed, sunlit space, a patio room might be the ideal solution.
Contact Daylite Dimensions today and let us bring a beautiful Patio Room to your home!


Recent Comments